Frameless and Curtain Wall façade

curtain wall manufacturing companies | listen to this article:
curtain wall install | Curtin Wall façade History
curtain wall install | For the first time, architects of modernity in the nineteenth century brought the thought of the first of this kind of façade.
The first Curtain Wall install façade was design and implement by the German architectural engineer name Walter Gropius.
Walter Gropius call this façade the “Curtain Wall install ” for the first time.
He was subsequently invite to the Unite States for teaching at the university and became known in this international branch.
Over the last fifty years since the first design and implementation of this system, each day, the progress of the architecture of these façade has been develop and is being complete and update.

First Curtain Wall façade
These façades are divid into three categories:
- Stick Curtain wall System
- Semi-Unitized Curtain wall
- Unitized Curtain Wall System
A – Stick Curtain Wall System

This is the first method and the first technology of the glass façade systems.
In this model, the vertical members(Mullion) are usually install first, after that, the members of the horizontal(Transom) and finally the pieces of glass or windows are install on the system.
Stick systems are the least expensive systems. In this type of view, all parts are measure and construct inside the workshop, in which case the cost of carrying large parts is reduce.
On the other hand, due to the simultaneous measurement and manufacturing of components on the site, there is no need for factory production and controls.

B- Semi-Unitized Curtain Wall System
After the time of making the first glass facades, the Semi-unitize method was use to design and construct Curtain Wall install systems.
In this method, firstly, Mullions are install separately, and then prefabricate frames are install between the Mullions.
These pieces may also be make up to one-floor height, or, divide into two pieces of glass without visibility (spandrel) and visible glass.
In cases where the length of the span is large and consists of two floors, it is better to use a hybrid system that is the more robust overall system (reinforced).
This system takes a lot of time to install the frame to the Mullion.

C- Unitized Curtain Wall System
The best method of air and water sealing is in this method.
This system was invent for modern technology.
In this method, the entire facade is design for large prefabricate frames in the factory.
The basis of this work is the construction of a frame with members of Mullion, Transom, and glasses in the factory, which, after being Carrie to the workshop, are fitted with brackets that are mount and connect to male and female Mullion and Transom.
In this way, all stages of construction are control by the manufacturers and are of high accuracy.
This method is most recommend for modular buildings with high-speed construction.
The method of making panels is that all profiles are make as males and females.
For example, if a male profile use in a panel, in the side panel at the same point, the Mullion female profile connection is use.
Finally, when they install inside of each other, it forms a separate profile.

Frame Less Glass façade
Frame Less façade
The use of glass as a material is an integral part of any building.
With the invention of reflex windows, the use of this kind of glass is very common in the facade of high-rise buildings and towers.
Using a glass façade, in addition to the beauty, it allows you to use the maximum brightness in the day.
Also, the use of a 2 or 3 layer glass creates a very good thermal and sound insulation layer.
The use of these modern façade has led to the design of different installation themes, including frameless glasses and lamellas façade (face cap).
In a frameless glass façade, Aluminum glass frames mounted and fixed on a steel frame made of different sizes of profiles. The distance between the glasses is so close that the steel frame cannot be seen from the front view of the facade.
Click on the photo to view the high-quality photo

Frame Less detail
Frameless System Advantages
- The elegance of the frame retaining glass from the outside view
- Possibility to use the hidden opening in the façade
- Easy replacement of glass
- The structural stresses of the building are not transferred to the glass
- Independent performance of each frame against earthquakes
- Possibility to use different colors in the façade
One of the most use building facades is the Frameless, which offers beauty;
proper sealing, simple installation, and convenient loading.
In this system, the surface of the facade is completely substructure into the grid and then aluminum frame profiles are placed on this grid.
The presence of sealing rubber around frames and glass makes the surface of the façade completely insulate (water and air sealing) and the most important point of this system is that the surface of the facade is more glassy and aluminum frame is delicately placed next to the glass.
Besides, opening windows are not visible.
These reasons have make the system more attractive to most building designers.

Curtain wall install glass façade | Double glaze glass
Double glazed glass is make up of a combination of two glass layers and an aluminum separator layer (spacer) which is filled with a Dehumidifier (silica gel).
Between the two layers of glass can be fill with thermal insulating argon gas or (SF6) sound insulation or a combination of these two.
The advantages of this type of glass in the windows of buildings are as follows:
- Energy saving
- Reducing emissions by up to 70%
- Reduce noise pollution
You can contact us to buy and sell these products:
Types and examples of curtain wall construction and execution Building Facade|facade engineering|facade materials Ceramics Facades|Handrails|Terracotta Facade|Thermowood WPC Wood Plastic|facades glass|dryfacade (Aluminum Louvers) Detailed technical and executive information for those interested
Also, Here are some of the capabilities of this company:
Valid Aluminium Company site
aluminum company producer Above all factory in Manufacture aluminum
profile windows & door aluminum
Details of the Valid Aluminium Company of factory products
Curtain Wall|Frame less glass facade|Aluminum louver Sky light glass|Dry ceramic|Dry stone|aluminum profile Glass Aluminum handrails|Composite sheet|Wood-plastic(WPC) Spider|Facade Design & Concept Engineering Interior Design
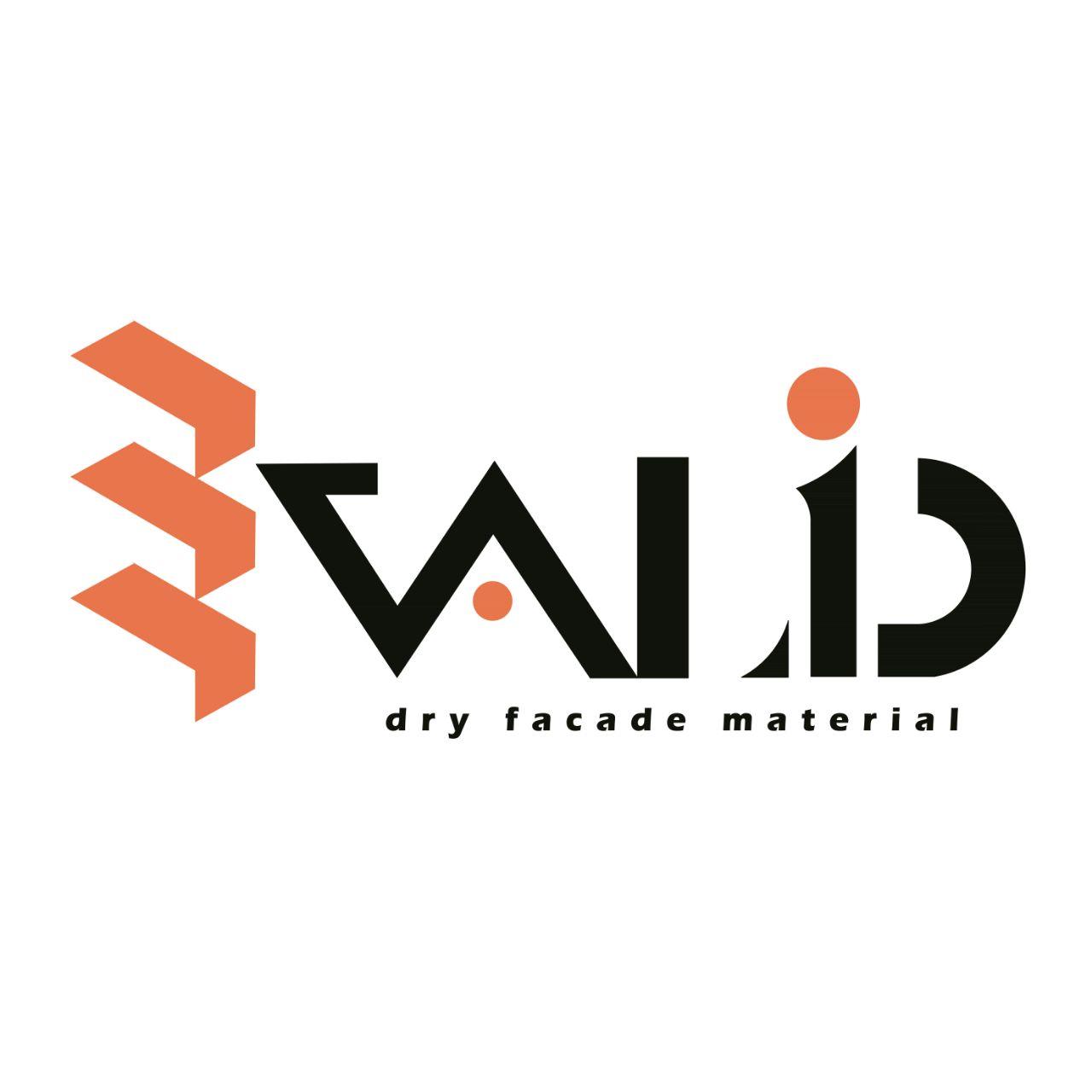
 Mr : Valid : 0016042564683
Mr : Valid : 0016042564683 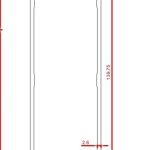
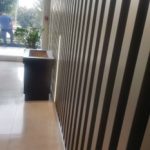
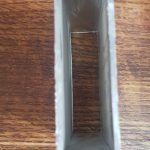
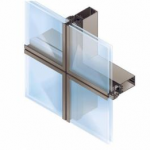
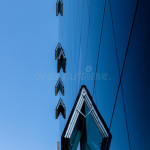
[…] Composite facade details, wood, stone and iron, curtain wall […]
[…] the frameless façade looks like it is only made of glass, executors fixe the glass parts on an aluminum […]