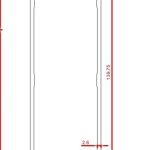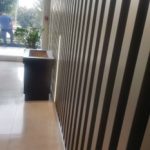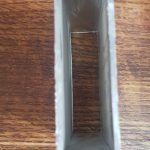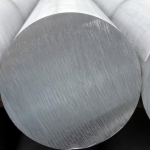Curtain wall details dwg free download
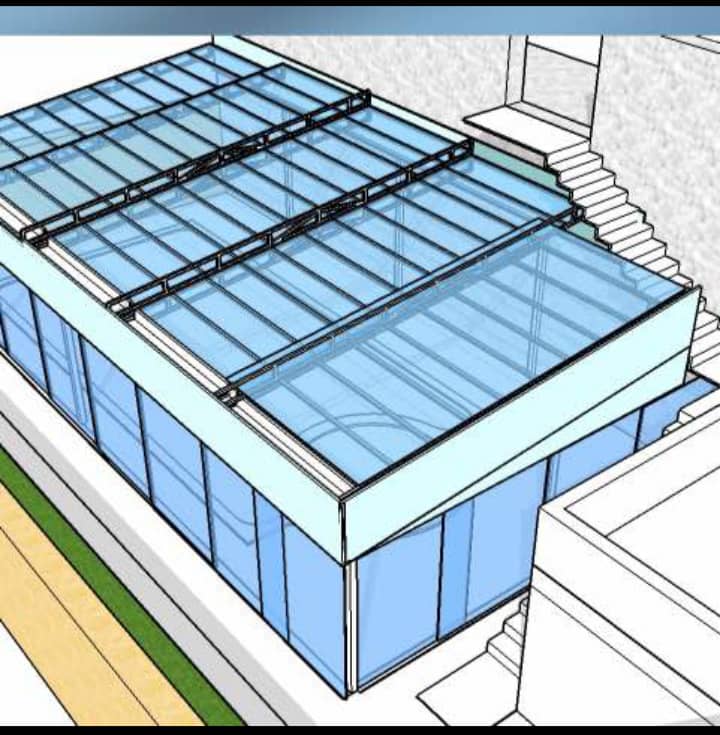
Curtain wall details dwg free download
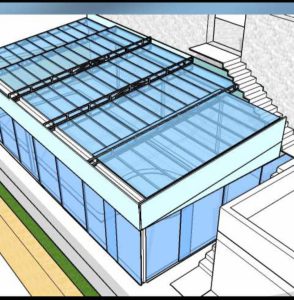
Curtain wall details are essential components of any building project. They provide crucial information about the design and construction of the building facade, including its structural integrity, thermal performance, and overall appearance. Curtain wall details are typically created in AutoCAD or other similar design software and are presented in DWG format. In this article, we will explore the benefits of using curtain wall details DWG free downloads and how they can be used in building design.
What are Curtain Wall Details?
A curtain wall is a non-structural exterior facade system that is typically used on high-rise buildings. The curtain wall is attached to the building structure and provides protection from the elements, including wind, rain, and snow. It also helps to regulate the temperature inside the building by controlling the amount of sunlight and heat that enters. Curtain walls are often made of glass and aluminum or steel framing and can be designed in a variety of shapes and sizes to meet the needs of the building.
Curtain wall details refer to the technical drawings that illustrate the various components of the curtain wall system. These drawings typically include information about the framing, glazing, sealants, and other materials used in the curtain wall. The details may also include information about the installation process, such as the types of anchors and fasteners used to attach the curtain wall to the building structure.
Benefits of Curtain Wall Details DWG Free Downloads
Using curtain wall details DWG free downloads can provide several benefits to building designers and contractors. Some of the most significant benefits include:
Cost Savings: One of the most significant benefits of using curtain wall details DWG free downloads is cost savings. These details are often created by industry professionals and are made available for free download online. This means that designers and contractors can access high-quality technical drawings without having to pay for them.
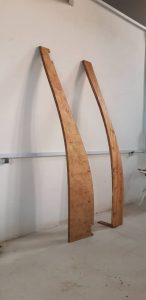
Time Savings: Another advantage of using curtain wall details DWG free downloads is time savings. These details are readily available online and can be downloaded and incorporated into design plans quickly. This can save designers and contractors time that would otherwise be spent creating technical drawings from scratch.
Improved Accuracy: Curtain wall details DWG free downloads are typically created by industry professionals who have extensive experience in building design. This means that the details are likely to be accurate and provide a high level of detail. Using these details can help to ensure that the curtain wall system is designed and installed correctly, which can improve the overall performance and longevity of the building.
Enhanced Design Flexibility: Using curtain wall details DWG free downloads can also provide enhanced design flexibility. Designers can access a wide range of details and incorporate them into their plans to create custom designs that meet the needs of the building and its occupants. This can help to create unique and visually appealing building facades that stand out from the crowd.
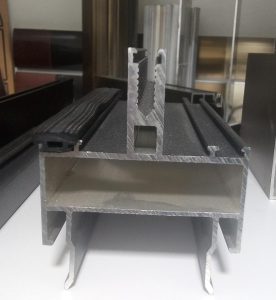
How to Use Curtain Wall Details DWG Free Downloads
To use curtain wall details DWG free downloads, designers and contractors will need access to AutoCAD or a similar design software. Once they have access to the software, they can download the curtain wall details from online sources and incorporate them into their design plans. Here are some steps to follow:
Identify the Required Details: The first step is to identify the curtain wall details required for the project. This may involve reviewing building plans and specifications to determine the type of curtain wall system required.
Search for DWG Files: Once the required details are identified, designers and contractors can search for curtain wall details DWG free downloads online. There are several websites and online communities that offer free access to these files.
Download the Files: After finding the appropriate files, designers and contractors can download them to their computer or storage device.
Incorporate the Details: Once the files are downloaded, designers and contractors can incorporate them into their design plans. This may involve inserting the DWG files into the AutoCAD drawing and adjusting the scale and positioning as required.
Customize the Design: Once the details are incorporated into the design, designers can customize the design to meet the specific needs of the building. This may involve adjusting the size or shape of the curtain wall, selecting different materials, or modifying the installation process.
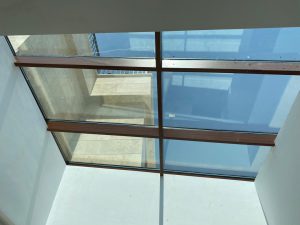
Review and Revise: After the design is complete, it is essential to review and revise it to ensure that it meets building codes and standards. Designers and contractors may also want to consult with other professionals, such as architects or structural engineers, to ensure that the design is structurally sound.
Obtain Approval: Once the design is finalized, it is necessary to obtain approval from the relevant authorities, such as the building department or the planning commission. This may involve submitting the design plans and other supporting documents for review and approval.
Conclusion
In conclusion, curtain wall details DWG free downloads provide a cost-effective and efficient way for building designers and contractors to access high-quality technical drawings for curtain wall systems. These details offer several benefits, including cost and time savings, improved accuracy, enhanced design flexibility, and customized designs. To use these details effectively, designers and contractors must identify the required details, search for DWG files, download and incorporate the details into their design plans, customize the design, review and revise the design, and obtain approval from the relevant authorities. By following these steps, designers and contractors can create high-performance and visually appealing curtain wall systems that meet the needs of the building and its occupants.
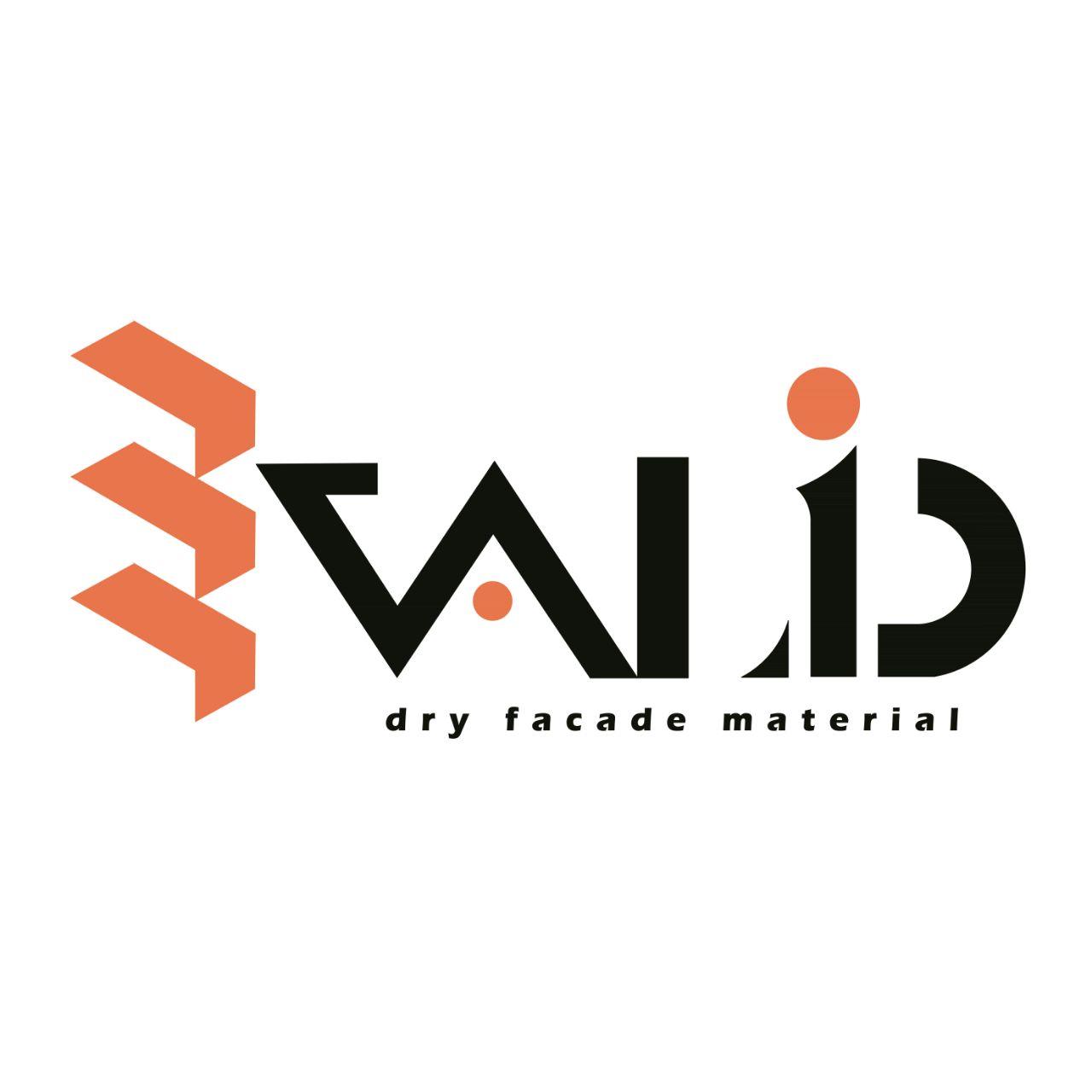
 Mr : Valid : 0016042564683
Mr : Valid : 0016042564683 