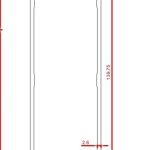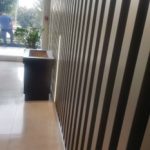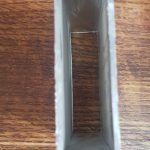Curtain wall details dwg
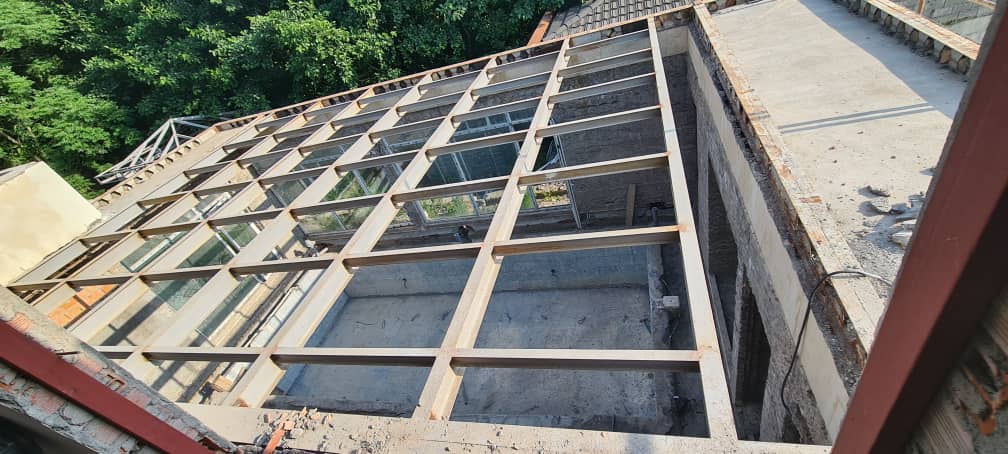
Curtain wall details dwg
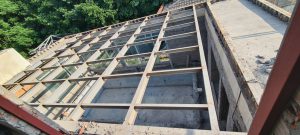
Curtain wall systems have become increasingly popular in modern architectural designs. A curtain wall is an exterior envelope of a building that is designed to resist air and water infiltration, wind forces, seismic forces, and its own dead load weight. The system is typically made of aluminum or steel framing, with glass, metal, or composite panels serving as the infill materials.
Curtain wall details DWG is a drawing file format that is commonly used in the construction industry to create and share technical drawings of curtain wall systems. These files contain detailed information about the different components of a curtain wall system, including the framing, anchors, and panels.
In this article, we will explore the importance of curtain wall details DWG, the different components of a curtain wall system, and some best practices for creating and sharing these technical drawings.
Importance of Curtain Wall Details DWG

Curtain wall details DWG is a critical component in the construction industry as it provides detailed information about the components of a curtain wall system. These technical drawings help architects, engineers, and construction professionals visualize the different parts of a curtain wall system and how they work together to create a functional and aesthetically pleasing building envelope.
Having accurate and detailed curtain wall details DWG is essential for ensuring that the curtain wall system is installed correctly and that it meets the required safety standards. This information helps construction professionals identify potential issues that could arise during installation and allows them to make any necessary modifications to ensure that the system is installed correctly.
Components of a Curtain Wall System
There are several components of a curtain wall system that are included in curtain wall details DWG. These components include the framing, anchors, and panels.
Framing

The framing of a curtain wall system is typically made of aluminum or steel and is used to support the weight of the infill materials. The framing is designed to resist the loads placed on it by wind, seismic activity, and the weight of the panels.
The curtain wall details DWG will typically include detailed information about the size and shape of the framing members, including the vertical and horizontal mullions, transoms, and pressure plates. This information is critical for ensuring that the framing is correctly sized and that it can support the weight of the infill materials.
Anchors
Anchors are used to attach the curtain wall system to the building structure. The anchors are designed to resist the loads placed on them by wind and seismic activity and are typically made of steel or aluminum.
The curtain wall details DWG will typically include detailed information about the type and location of the anchors used in the system. This information is critical for ensuring that the curtain wall system is securely attached to the building structure and that it meets the required safety standards.
Panels
The panels of a curtain wall system are the infill materials that are placed between the framing members. The panels are typically made of glass, metal, or composite materials and are designed to resist the loads placed on them by wind and seismic activity.
The curtain wall details DWG will typically include detailed information about the size, shape, and material of the panels used in the system. This information is critical for ensuring that the panels are correctly sized and that they meet the required safety standards.
Best Practices for Creating and Sharing Curtain Wall Details DWG
Creating accurate and detailed curtain wall details DWG is essential for ensuring that the curtain wall system is installed correctly and that it meets the required safety standards. There are several best practices that construction professionals can follow to ensure that their curtain wall details DWG are accurate and effective.
Use the Right Tools
To create accurate and detailed curtain wall details DWG, construction professionals need to use the right tools. There are several software applications available that are specifically designed for creating technical drawings, including AutoCAD and Revit.
These software
applications allow construction professionals to create accurate and detailed drawings that can be easily shared with other members of the construction team.
Standardize Your Drawings
Standardizing your curtain wall details DWG is critical for ensuring that everyone on the construction team is using the same format and terminology. This helps to minimize confusion and errors during the installation process.
One way to standardize your drawings is to use industry-standard symbols and abbreviations. This ensures that everyone on the team understands the meaning of the symbols and abbreviations used in the drawings.
Include Detailed Information
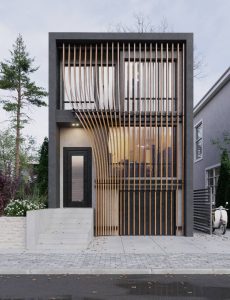
To ensure that your curtain wall details DWG are effective, it is essential to include detailed information about the different components of the curtain wall system. This includes information about the size, shape, and material of the framing members, anchors, and panels.
It is also important to include information about the installation process, including the sequence of installation and the recommended installation methods.
Update Your Drawings Regularly
Curtain wall systems are complex and can undergo significant changes during the design and construction process. To ensure that your curtain wall details DWG are accurate, it is essential to update them regularly to reflect any changes in the design or installation process.
Regularly updating your drawings also helps to ensure that everyone on the construction team has access to the most up-to-date information.
Conclusion
Curtain wall details DWG is a critical component in the construction industry as it provides detailed information about the different components of a curtain wall system. Having accurate and detailed curtain wall details DWG is essential for ensuring that the curtain wall system is installed correctly and that it meets the required safety standards.
To create effective curtain wall details DWG, construction professionals need to use the right tools, standardize their drawings, include detailed information, and update their drawings regularly. By following these best practices, construction professionals can ensure that their curtain wall systems are installed correctly and that they meet the required safety standards.
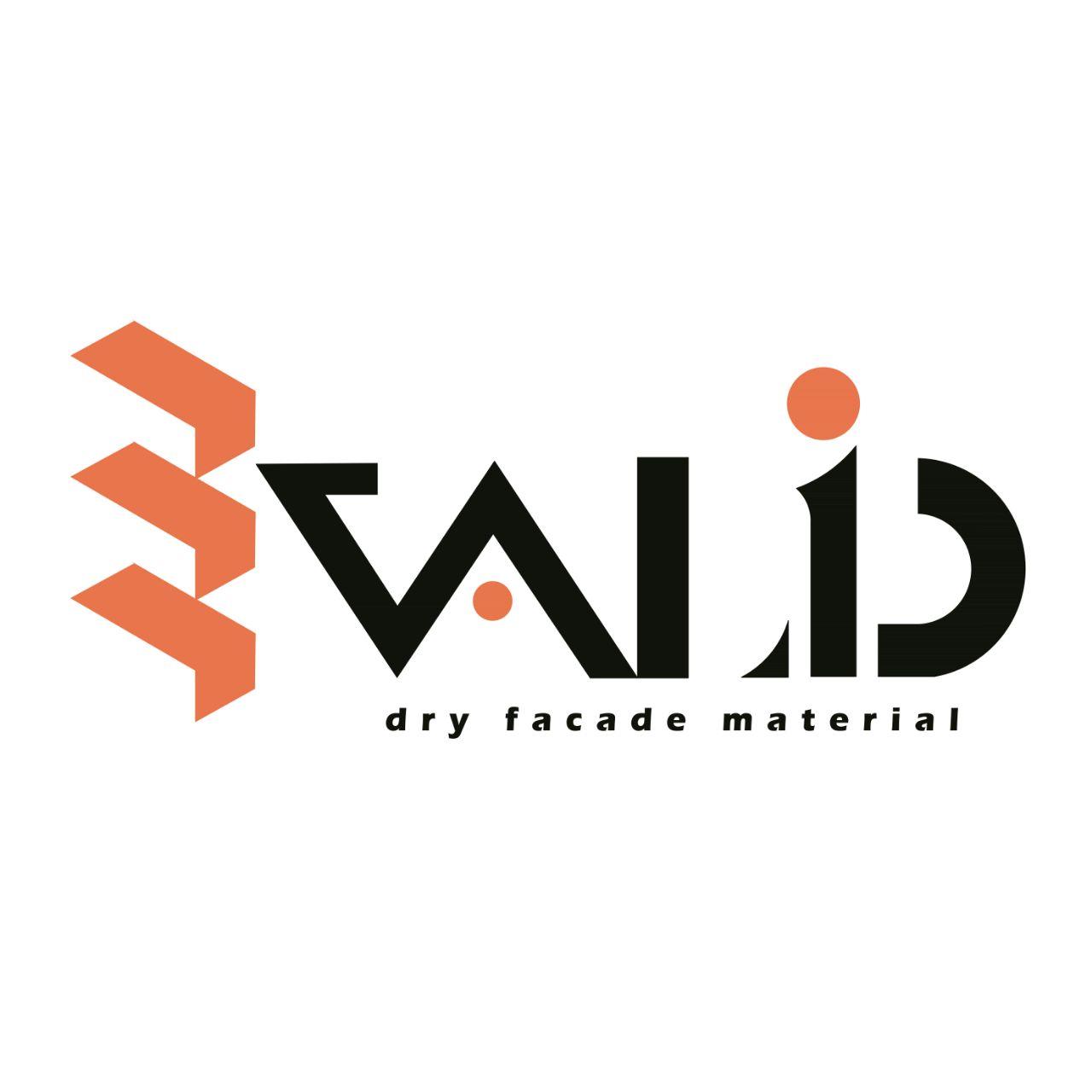
 Mr : Valid : 0016042564683
Mr : Valid : 0016042564683 