facade design and Building | What is a facade design and Building plans as a Sketch(SKISS)?
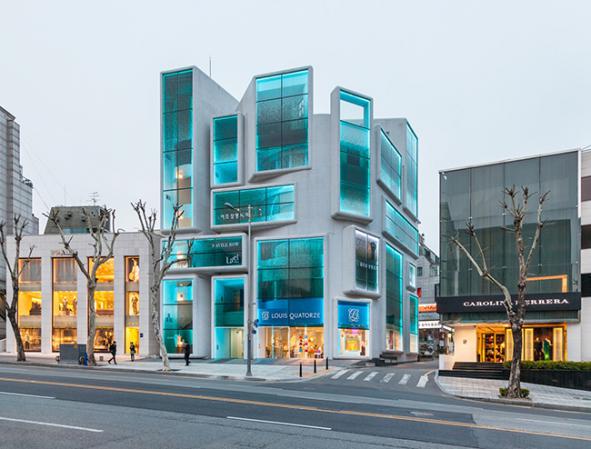
curtain wall manufacturing companies | listen to this article:
What is a facade design and Building plans as a Sketch(SKISS)?
Designers, architects, and civil engineers use Sketch (SKISS) for Facade design and building plans. In order to present, their designs for various design structures. Some of the usages of the sketch are manual sheathing or sheathing with Photoshop and even using other methods such as AutoCAD software and Autodesk Revit Architecture and so on.
Designers and executives use Autodesk Revit planes and drafts to present ideas to others. Moreover, even those who are interested in designing artworks and want to create their works of art can utilize these tools.
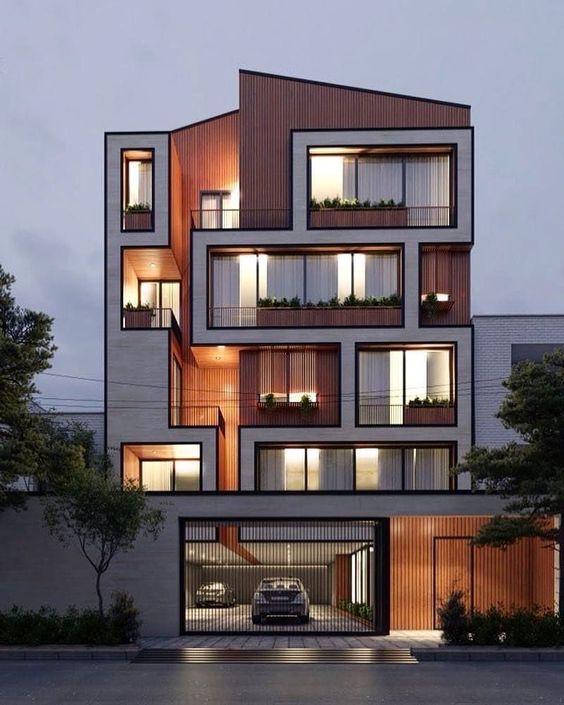
Also, architects use Facade design and Building plans to present structures and plan designs and to create and use three-dimensional effects.
Generally speaking, we can express sketch (SKISS) as follows:
- Sketch gives you the ability to express volume and even a landscape with a fast design.
- Sketch gives you the ability to create your mental artworks.
- using Sketch has a smooth and simple experience; it can quickly visualize your plan.
- sketching with 3d software is a way to express your creative ideas.
- Sketches can tell you about the process of creating an architectural work.
- it is a simple design with pencils, pens, and coloring tools.
- Sketches can present a basic outline of your creation, concepts, and goals perfectly and professionally.
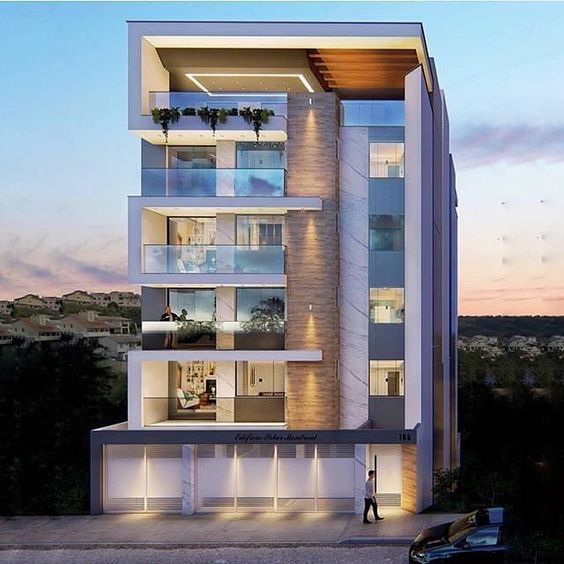
If you are interested in design and artwork, sketches can get the design you want with a little bit of practice, using the initial designs, making, and adding designs to initial designs and be the creator of new and effective sketches for the future.
You just have to be the creator of your plan by observing, imitating, and learning the techniques used.
Facade design and Building plans as a Sketch
for example, a sketch is a professional tool in architecture that have different capabilities like:
In some cases, the architect present sketches as scrawl for fast presentation; for instance, The following is the design thinking of Pitt.
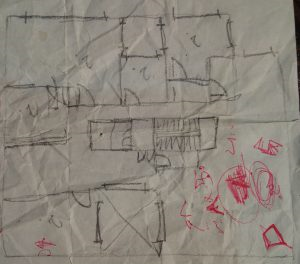
Sketch design is the cheapest way to get your design done, but employers must have enough patience.
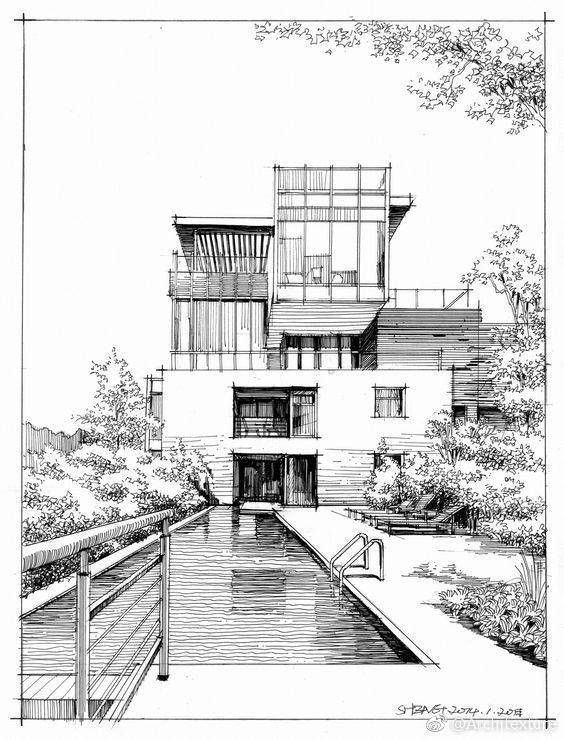
you can contact us to buy and sell these products:
Types and examples of curtain wall construction and execution Building Facade|facade engineering|facade materials Ceramics Facades|Handrails|Terracotta Facade|Thermowood WPC Wood Plastic|facades glass|dryfacade (Aluminum Louvers) Detailed technical and executive information for those interested
Also, Here are some of the capabilities of this company:
Valid Aluminium Company site
aluminum company producer Above all factory in Manufacture aluminum
profile windows & door aluminum
Details of the Valid Aluminium Company of factory products
Curtain Wall|Frame less glass facade|Aluminum louver Sky light glass|Dry ceramic|Dry stone|aluminum profile Glass Aluminum handrails|Composite sheet|Wood-plastic(WPC) Spider|Facade Design & Concept Engineering Interior Design
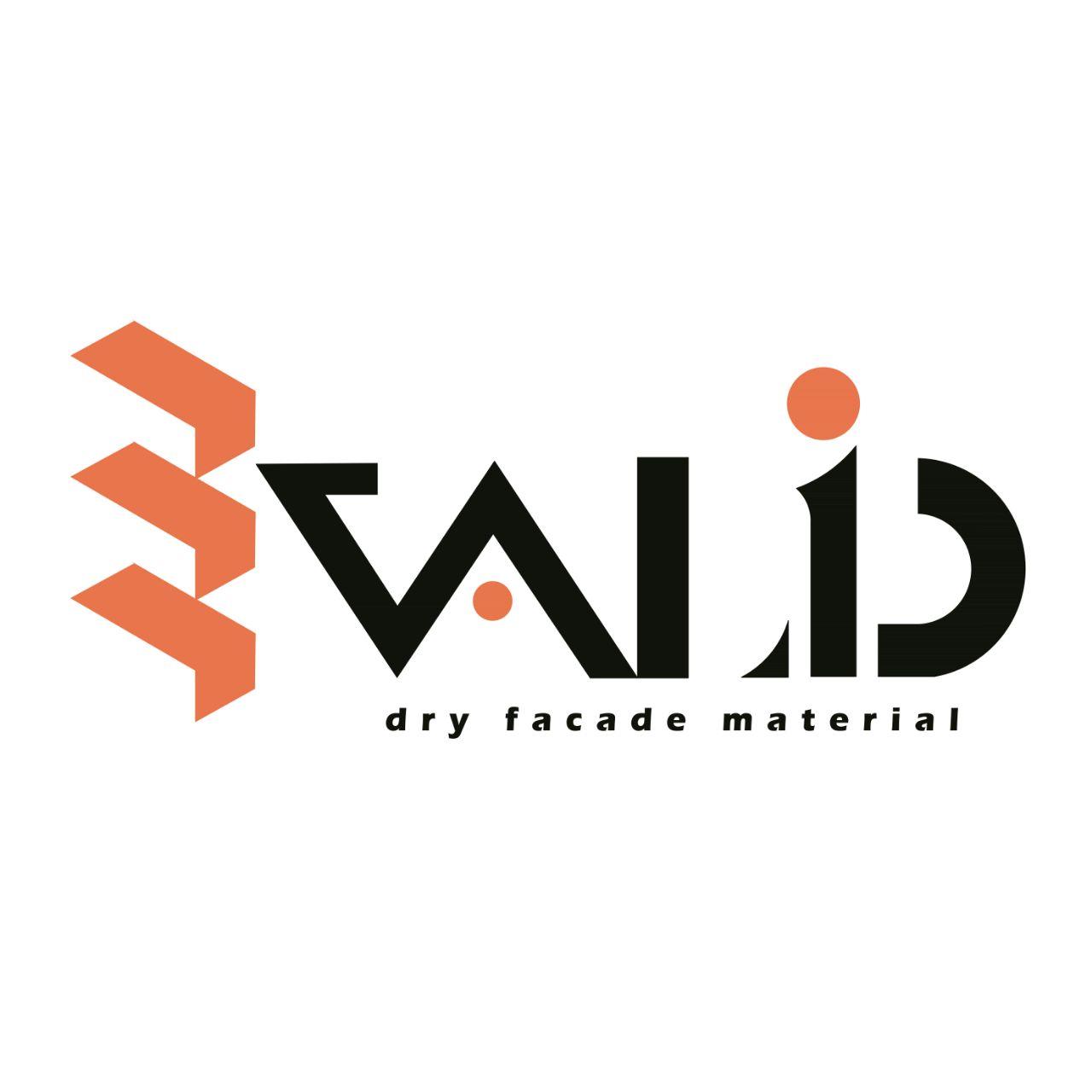
 Mr : Valid : 0016042564683
Mr : Valid : 0016042564683 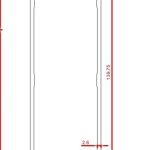
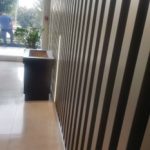
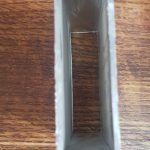
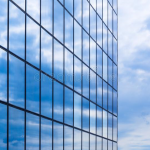
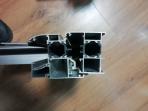
I just couldn’t leave your website before suggesting that I really enjoyed the standard info an individual provide to your guests? Is going to be back often to inspect new posts.
I just couldn’t leave your web site before suggesting that I actually enjoyed the standard info an individual supply for your visitors? Is going to be again regularly in order to inspect new posts.
I just couldn’t leave your web site prior to suggesting that I actually loved the standard info an individual provide to your visitors? Is going to be again often in order to check out new posts.